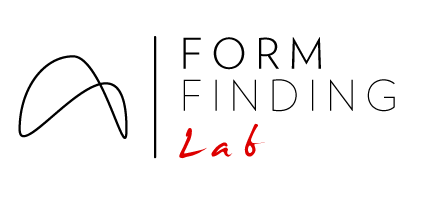
In the spirit of the Olympic Games: the “Carioca Wave” Freeform of Rio de Janeiro

The Carioca Wave was completed in 2013 in Rio de Janeiro, not far from the 2016 Olympic Village site. We first discussed this structure in our interview with Knippers Helbig. In this post we observe architect Nir Sivan‘s design process for designing this elegant structure.
Creating the “Carioca Wave” project in Rio
When Nir Sivan got the opportunity to build a freeform steel/glass canopy roof as a welcoming entrance area to “CasaShopping,” South America’s biggest design center, he was thrilled and knew that whatever he designed, it had to be and behave as a part of the “marvelous city,” as Rio is often nicknamed.
Nir Sivan started working on the master plan in his office in Rome, but the actual shape of the project was only designed when he came to Rio. The inspiration came while he was sitting on one of the many famous beaches with a local cold drink. He remembers drawing in his sketchbook – 5 or 6 simple lines, but they captured it all: the calm; the movement; the sound, the “Carioca,” as locals from Rio area are called.
He created a shape of a single yet geometrically complex surface of the double curvature. The surface starts at the upper floor above a blue colored water pool, then rises up curving, growing forward, twisting to the other side, and finally dropping down to a lower floor, splashing into a white colored pool. Around it you will find water, sand, Portuguese paving, and other elements to merges the project with the local language.
Inspired by its context, the project was driven artistically and emotionally, and developed architecturally, adding both value and function to its surroundings.
“Sculpting architecture”
The design approach included sculpture and design methods that were further developed using automotive industry tools and advanced parametric instruments to ensure tight control of the very particular geometry. Nir Sivan developed this unique process involving automotive industry, believing it gave him complete freedom to create while maintaining coherence with concept, structure, and form.
Putting things together
Continue reading “In the spirit of the Olympic Games: the “Carioca Wave” Freeform of Rio de Janeiro”


